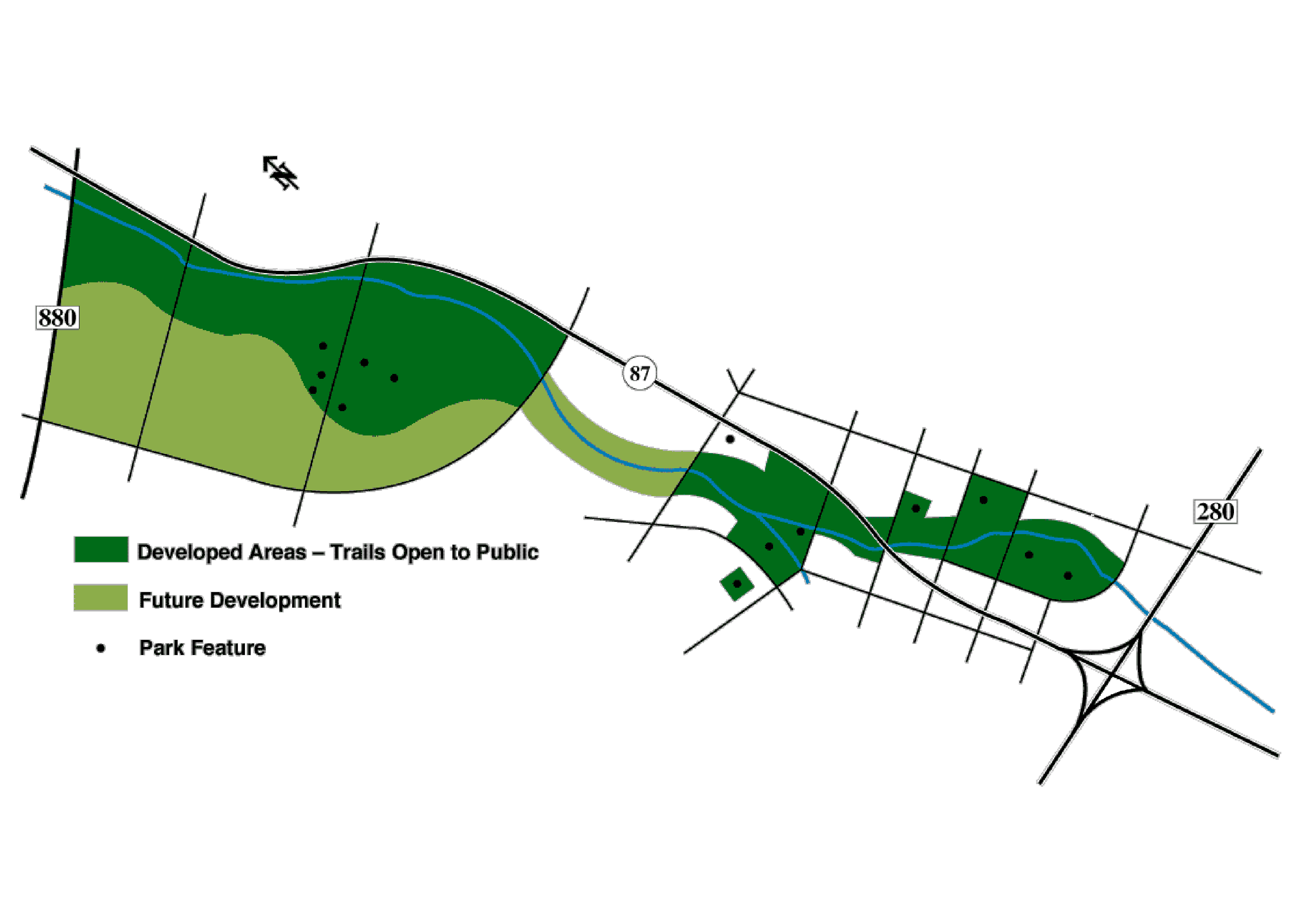Guadalupe Gardens – Master Plan
Location:
San Jose , CaliforniaProject Description
* Master Plan 2 phases
* City San Jose and Norm Minetta Int’l Airport
* Airport flight path – landscape plan
* Community Gardens master plan
* City facilities plan and residential areas plan
* Public pathways, trails, local streets
* Overall phasing and budget analysis
* Total size: 88 acres
The goal of the Guadalupe Gardens Master Plan was to achieve a comprehensive set of open space improvements that provides local residents and visitors with an attractive place for horticultural appreciation, passive recreation, and visual respite in the heart of the City, with a focus on demonstrating and showcasing San Jose’s “garden city” heritage, and which can be considered a model of successful airport vicinity land use compatibility.
-
Highlights
-
Client
Guadalupe Gardens




